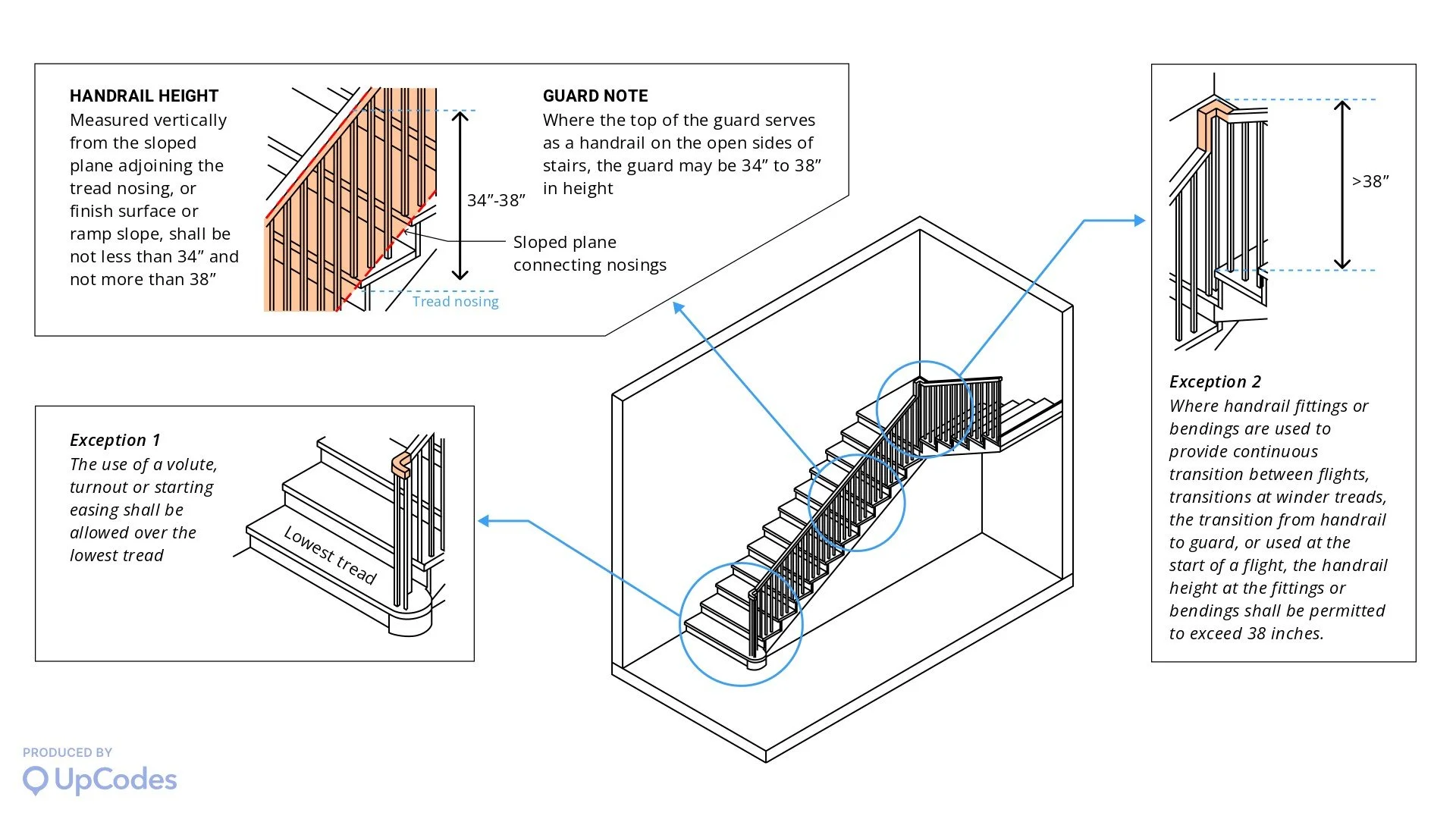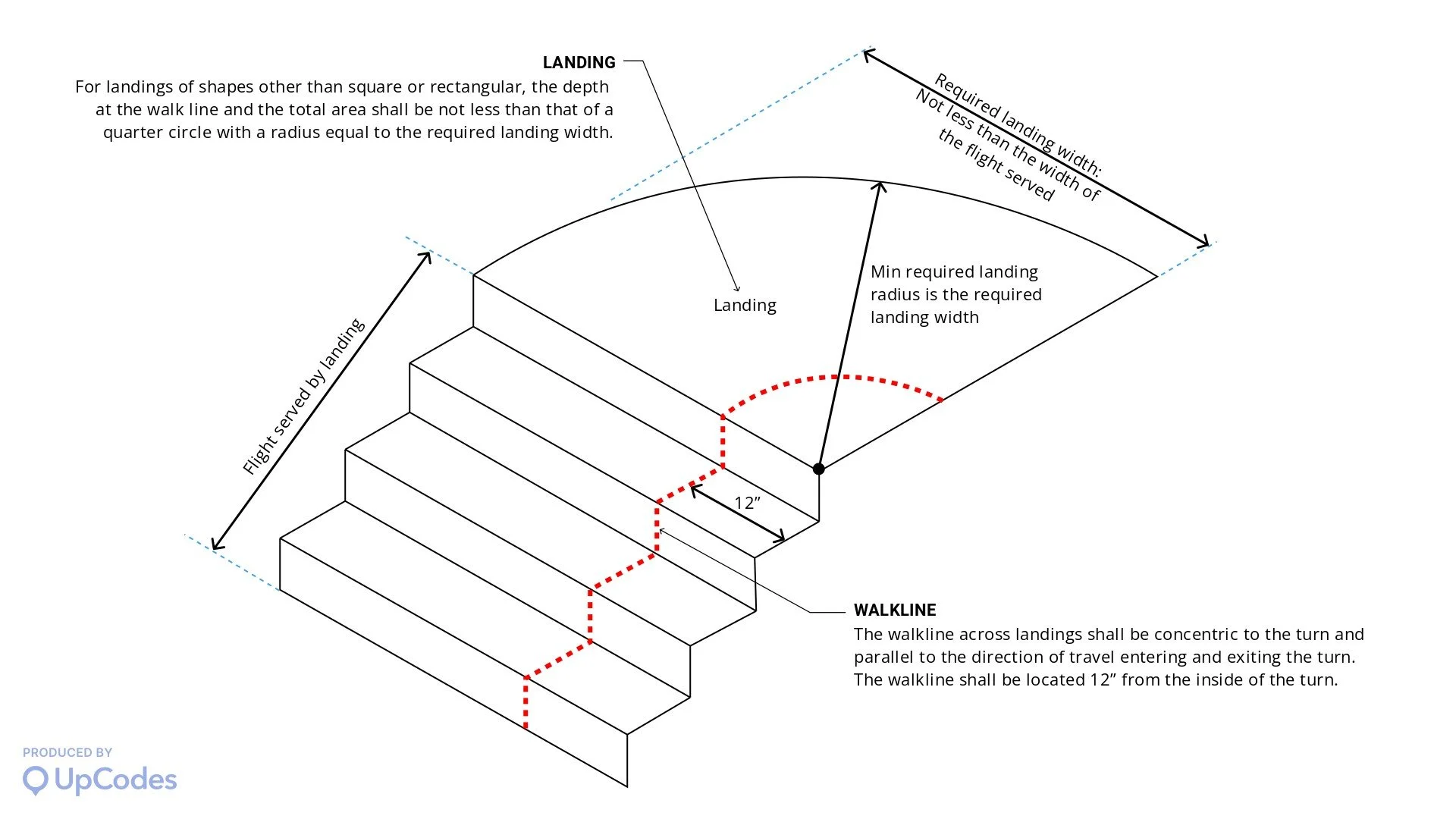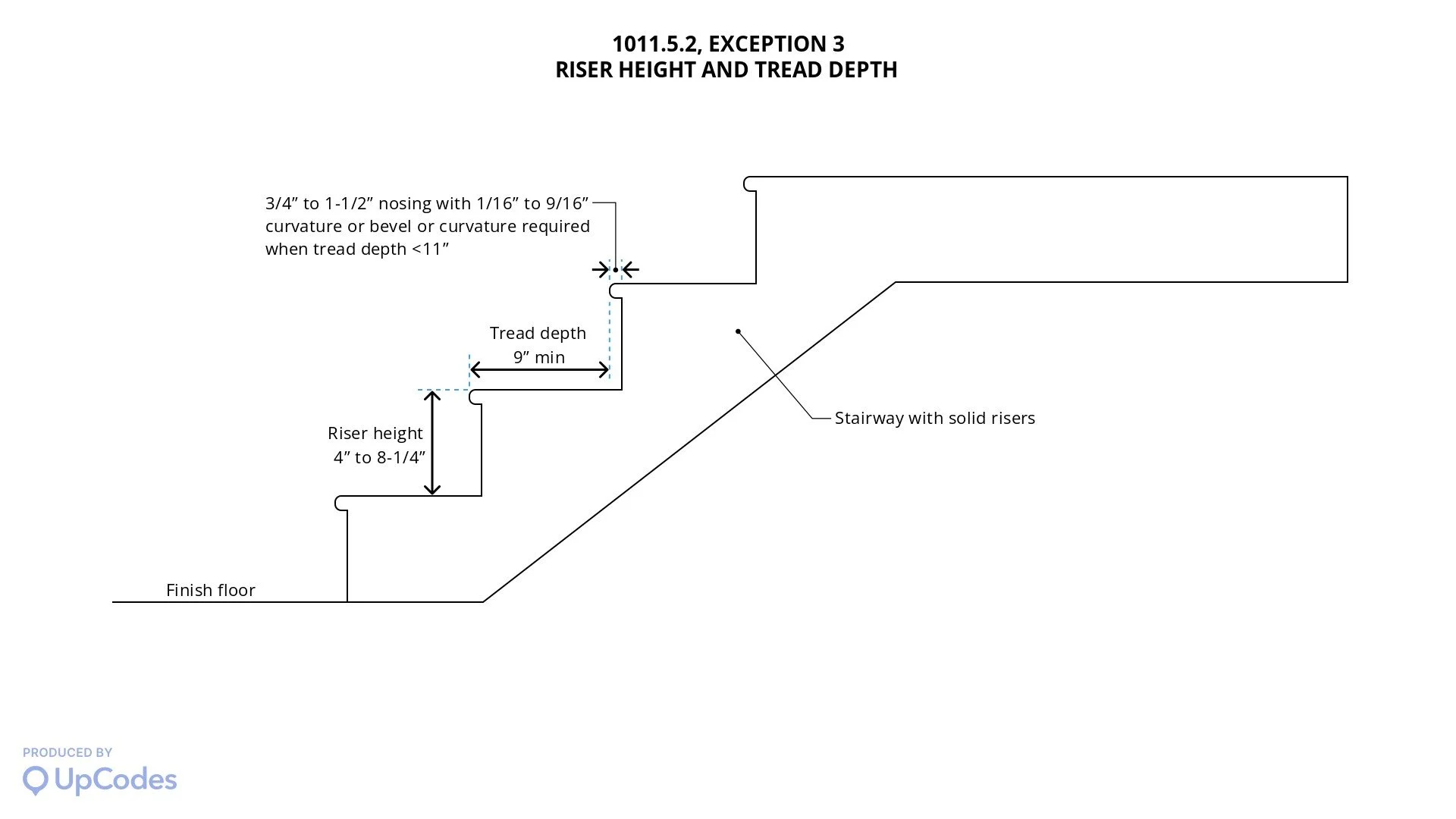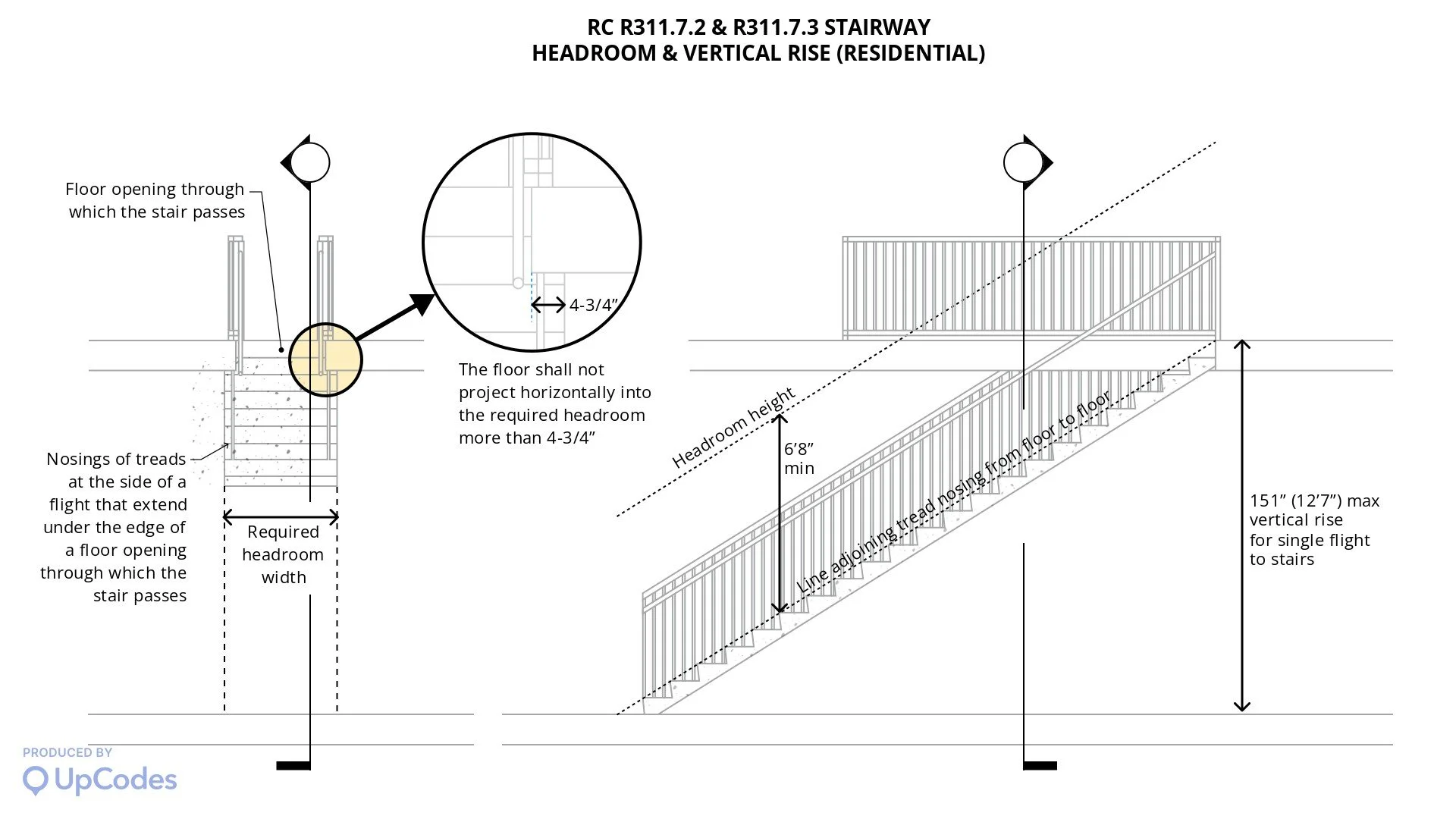Designing Stairs That Work: Avoiding Code Failures in Tight Philly Homes
In Philadelphia, where old rowhomes meet new developments, designing stairs that are both code-compliant and spatially efficient can feel like solving a three-dimensional puzzle. Stairs are one of the most complex elements in a floor plan, and in Philly’s narrow lots getting them right is critical. Here's how to avoid the most common stair failures in Philly homes and design stairs that pass inspection without sacrificing space.
Why Philly Homes Are a Stair Design Challenge
Philadelphia's housing stock includes:
Narrow 2 - 3 story rowhomes (often 12-16 feet wide).
Tall ceilings that increase required stair runs.
Basement-to-roof vertical circulation.
Unforgiving party walls that limit layout flexibility.
Breezeways that constrain the front to back distance.
These constraints can make it tough to fit code-compliant stairs into Philly homes without clever design solutions.




Common Stair Fails in Philly Renovations
Removing an Old Staircase and Rebuilding It
If you remove and old staircase you can NOT just rebuild it. You need to rebuild a new staircase that is up to code.
Risers Too High
Trying to squeeze a staircase into a tight floor-to-floor height leads to risers over 8 ¼”. This is a code red flag, especially with tall ceilings.
Lack of Headroom
In tight rowhomes, you may run out of vertical space under beams or stairs above. This becomes a big issue in basement conversions. What we can do in a situation like this is push the stairs further back to make more space and then make sure to correctly support the beams we cut through by sistering joists to create a new header, installing a new ledger to support the header and finally making sure that we have the side of the stair opening framed appropriately to hang the joists.
Improper Landings
Staircases that open right into walls or doors without a proper landing platform are non-compliant and unsafe.
Improvised Winders
Using triangular winder treads without following exact IRC geometry (minimum 6” at narrow end, and minimum 12” at walkline) is often rejected.
No Realistic Framing Plan
Designers sometimes forget the structural depth of joists or beams, only to realize the stair doesn't physically fit.
Design Strategies That Work
Start With Elevations
Always draft a vertical section of your stairs. A floor plan alone won’t reveal headroom or riser missteps.
Use Winder Turns Carefully
Winders are allowed, but must meet strict code geometry. Don’t just eyeball it draw them to scale.
Explore Switchback Configurations
In tight homes, switchback (U-shaped) stairs can often work better than long L-shapes. They also help meet landing and headroom requirements more easily.
Account for Finish Thickness
That 36" stair width is measured after drywall, stringers, and handrails so frame with enough buffer to pass inspection.
Align Stairs Across Floors
Reusing vertical shaft space can save square footage. Try stacking stair runs if possible.
Local Philly Tips
Basement Stairs: L&I is strict on headroom watch beam locations and consider moving basement stairs further back and make sure that the layout above can support that lengthening.
Roof Access Stairs: For pilot houses or roof decks, stair height is often maxed out. You may need to reduce ceiling height below or sometimes we can do an L-shaped design.
Work With Professionals Who Know Philly
At Jane Draws Plans, we design stairs that don't just look good, they get permitted. Our team builds everything in 3D, we look at plans, elevations, sections and make sure your stairs will fit perfectly into your home. Our experience navigating the nuances of Philly rowhomes means we can help you avoid costly delays due to bad stair geometry or failed inspections. We build stairs into your floor plan from day one because when stairs don’t fit, nothing else does either.
Avoid These Stair Mistakes in Philly:
Riser too high
Headroom violations
Missing landings
Improper winders
Too-narrow framing
Unrealistic vertical layout
Designing stairs in Philly isn’t just about code it’s about respecting 100-year-old buildings while making space work smarter. And when it works? It elevates the entire project.

